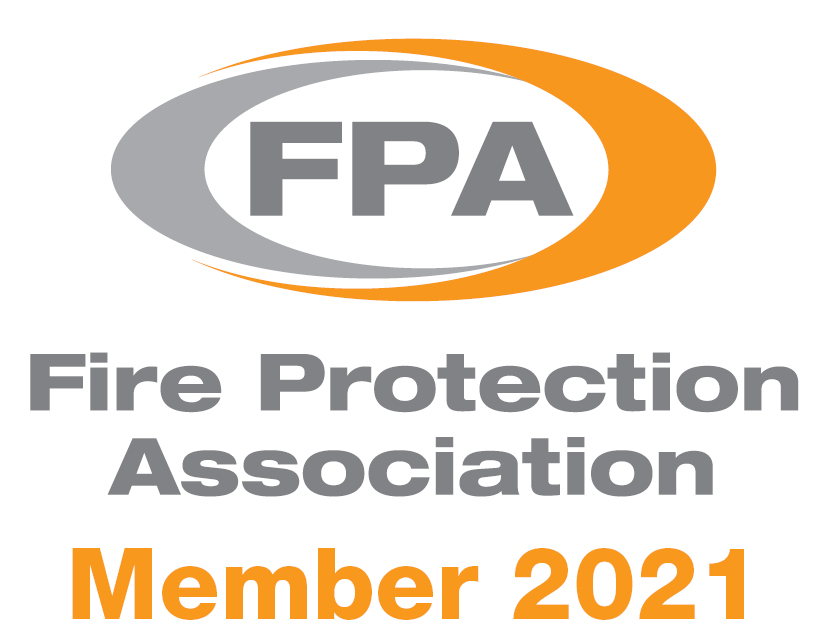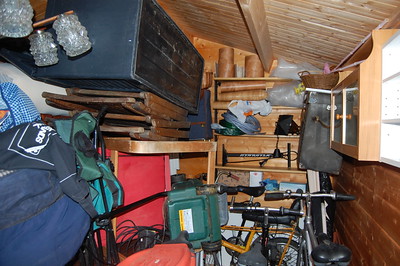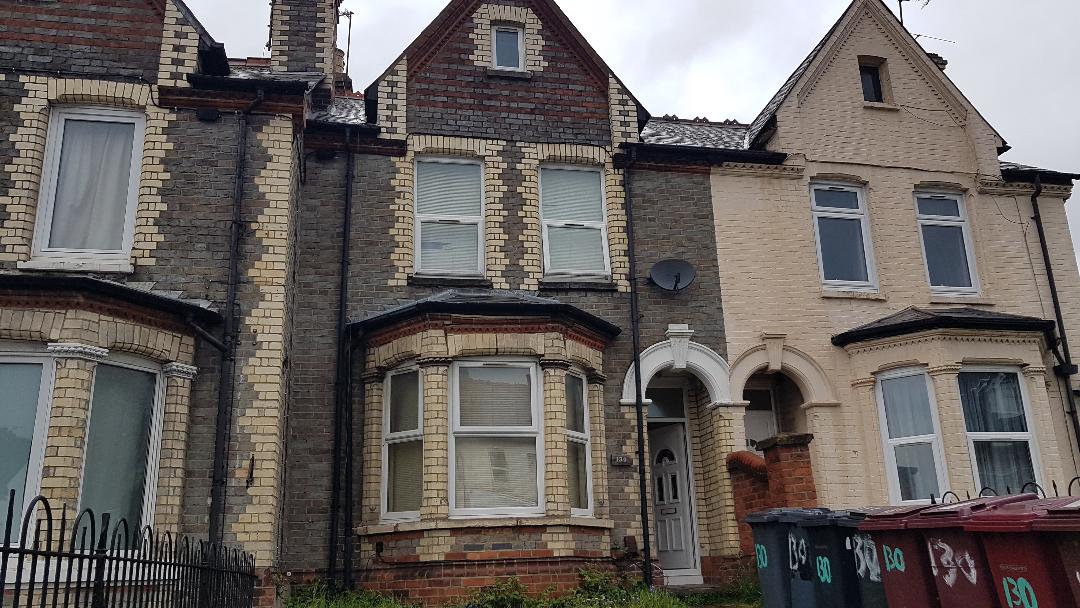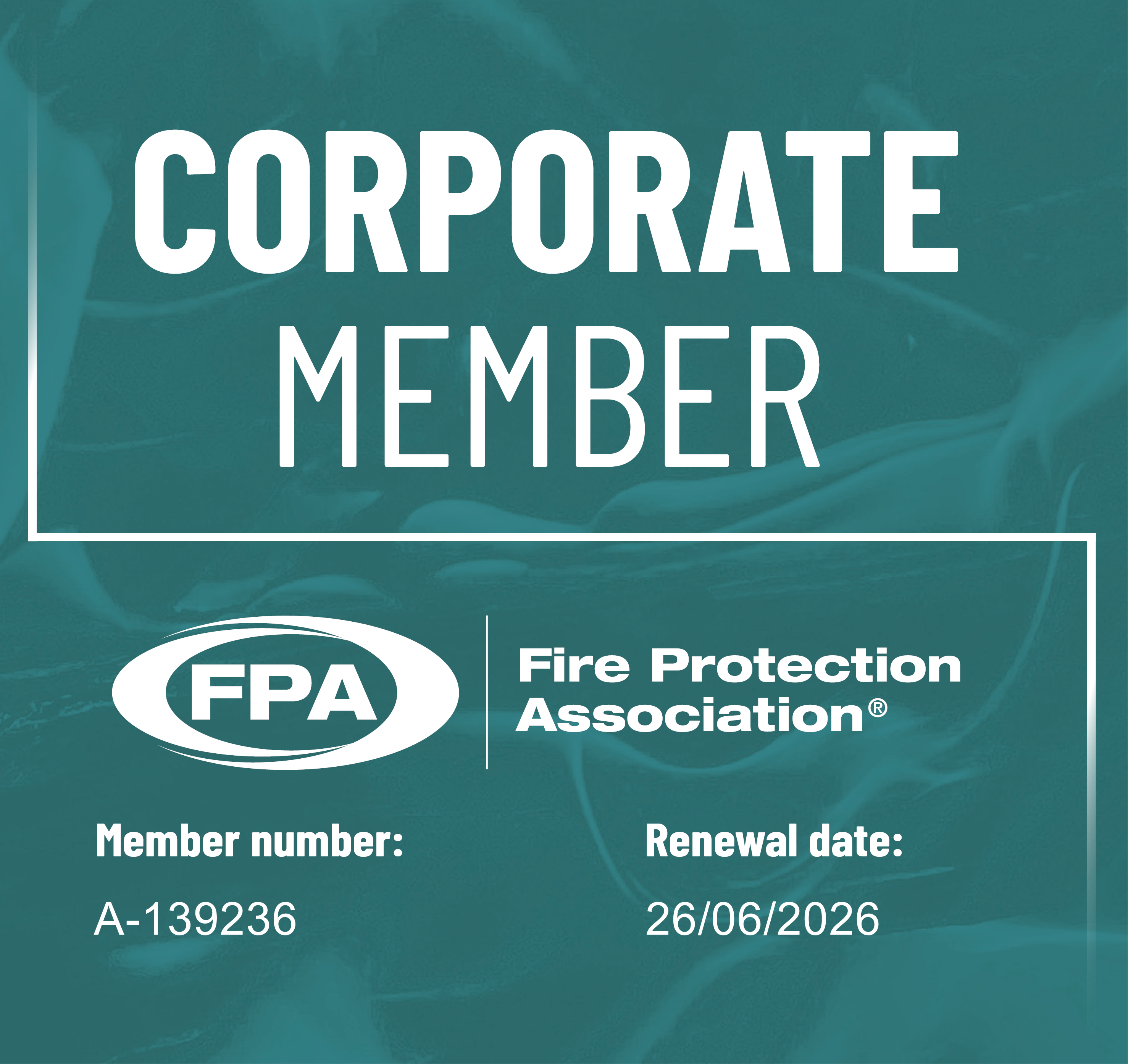
Ensure Compliance with the Fire Regulations
Online Quotation
Located Solihull, Birmingham Area.
Main areas covered include - Coventry, Stoke, Nottingham, Leicester, Stafford, Shrewsbury, Telford, Milton Keynes, Oxford, Luton, Uxbridge, Hemel Hempstead, Banbury. Gloucester, Wolverhampton, Worcester, Northampton, Derby, Hereford
See Genuine Valid Google Customer Reviews Below
Fire Occupancy Calculator Guide
Calculating Occupancy in Places of Assembly
This fire occupancy calculator guide used as part of your Fire Risk Assessment will help you calculate the maximum number of people that can safely occupy your premises at any one time. The occupant capacity is the number of people occupying a building or part of a building to be licensed and is an essential factor in assessing the suitability and adequacy of the means of escape from the premises.
Fire Occupancy Calculator information for Licensed Premises
Some of the information for the fire occupancy calculator guide has been extracted from the CLG guide for Fire Safety Risk Assessment in Small and Medium Places of Assembly under the Regulatory Reform (Fire Safety) Order 2005 (this guide is available to download free from this UK Government Fire Safety website and Building Regulations Approved Document B (ADB).
The information provided within this fire occupancy calculator guide can be used as a simple methodology to assist Responsible Persons and Licensing Authorities arrive at a safe occupancy level for a premises. It should be noted that there are alternative methods; however these generally require a greater understanding of fire engineering practices and guidance.
As escape routes need to be adequate for the number of people likely to use them, you will first need to consider the largest number of people, including staff, public and outside contractors that may be present at any one time. For some events the maximum numbers of people likely to be present will be known, e.g. where the event is ticketed or limited by seating.
How to use the Fire Occupancy Calculator
If occupant numbers are not known or a suitable limit is required for your Fire Risk Assessment or Licensing application, then this fire occupancy calculator information can be used
The occupancy figure for any building is based on the lesser of the two following calculations;
1. The number of persons who can safely reside in the premises. Using the floor space factor below will assist in working this out. Number of people = Floor area (m²) / Occupant density
2. The width and capacity of the exit routes to allow people to escape safely. (See 3. Escape route capacity)
1/ Floor Space Factor - Occupied Area Type Typical Occupant Density m²/person
*Standing spectator/audience area or *bar area 0.3
*Assembly area, public house, dance floor or hall etc 0.5
*Dining area or restaurant 1.0
*Sports area 2.0
*Shop sales area 2.0
*Display, production or workshop area 5.0 Office 6.0
*Shop (bulky goods) sales area 7.0
*Note - Bar area is usually within 2 metres of a serving point. Further from the bar the occupancy for the main use of the room should be used as assembly area.
Floor areas should consider usable space i.e. spaces where persons reside. Toilets, corridors and stairways do not count as usable space.
Alternative Escape Routes
For a normal risk premises if more than 60 people are present, or an exit cannot be reached in 18m from anywhere in the room, then a minimum of two separate exits are required. For two exits from a room to be considered alternative they should be located at least 45º apart. This prevents having to walk directly towards a fire when there are large numbers of people present or long escape routes.
NB. Ideally all doors on escape routes should open in the direction of escape; this is particularly important if more than 60 people are intended to use them. A single inward opening door would limit capacity to 60 persons.
2/ Calculating Escape Route Capacity
Once you have calculated the occupancy for the size of the premises you must check that this is below the maximum numbers the escape routes can accommodate. Reasonable escape times are 2½ minutes for normal risk premises. Most places of assembly fall into this normal risk category. The following can be used to determine the general capacities of escape routes within this time:
A clear width of at least 750mm can accommodate up to 100 people in normal risk premises.In most places of assembly the minimum width of an escape route should ideally be 1050mm but in any case not less than 750mm (unless it is for use by less than five people in a separate part of your premises).
A width of at least 1050mm can accommodate up to 200 people in normal risk premises. Thereafter an additional 75mm is required for each additional 15 persons (or part of 15).
NB Where wheelchair users are present then the minimum width should not be less than 900mm.
As a general rule stairways should be at least 1,050mm wide and their capacity should be sufficient to accommodate the number of people on the floors using them. For existing premises the width and number of staircases may limit the safe numbers of upper floors regardless of the calculations for available floor space and exit width for that floor, all exit routes are governed by their narrowest part.
When calculating the overall available escape route capacity for premises that have more than one way out you should assume that the widest exit is not available, because it has been compromised by fire.
The maximum occupancy should then be limited to that accommodated by the aggregate width of the remaining escape routes. The exit capacity must be greater than or the same as the number of occupants.
3. Seating & Gangways
Seating should be arranged to allow free and ready access direct to the exits. In fixed seating there should be a clear space of at least 305mm between rows. Gangways should be adequate for the number of seats served (see previous escape route capacity) and at least 1,050 mm wide. In general, no seats should be more than seven seats away from a gangway. If temporary seating is provided these should be secured in lengths of not fewer than four seats and not more than twelve.
Further Help & Advice
The above information is relative to -
The fire occupancy calculator guide is intended for premises where the main use of the building or part of the building is as a small (i.e. premises accommodating up to 60 people) or a medium (i.e. premises accommodating up to 300 people) place of assembly. These usually include public houses. Also includes Large Places of Assembly: for premises accommodating more than 300 people.
This fire occupancy calculator guide has been written to provide guidance for a responsible/competent person, to help them to carry out a Fire Risk Assessment in less complex premises. If you read the guide and decide that you are unable to apply the guidance, then you should seek expert advice from a competent professional Fire Risk Assessor. More complex premises will probably need to be assessed by a person who has comprehensive training or experience in Fire Risk Assessment. Click here for a Fire Risk Assessment Quotation
For further detailed information see Guide from The Bedfordshire Fire and Rescue Service





