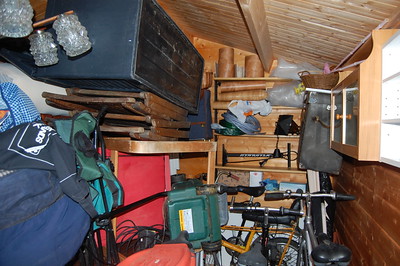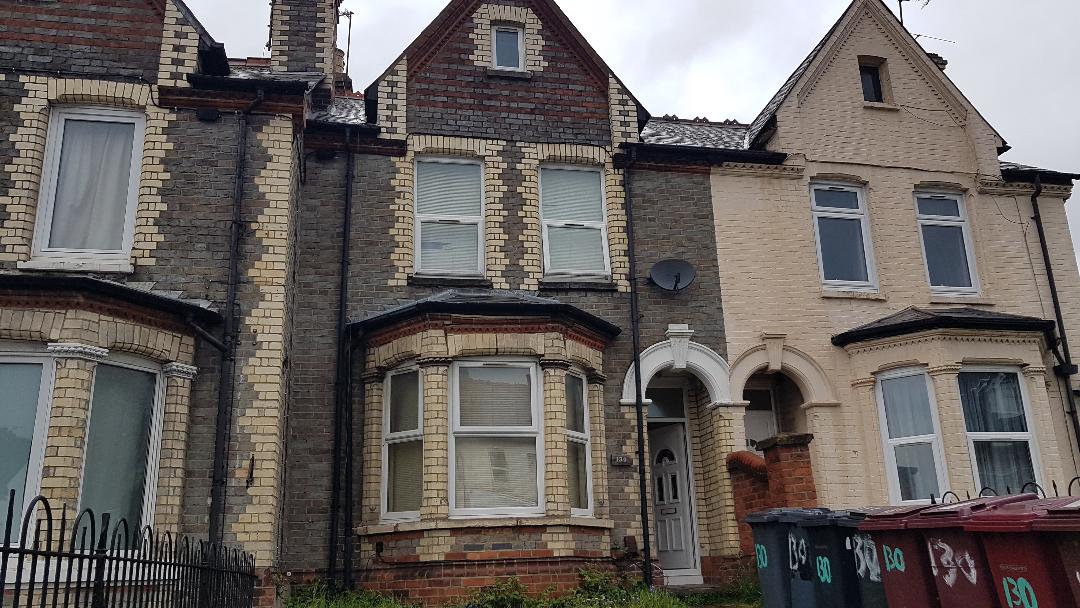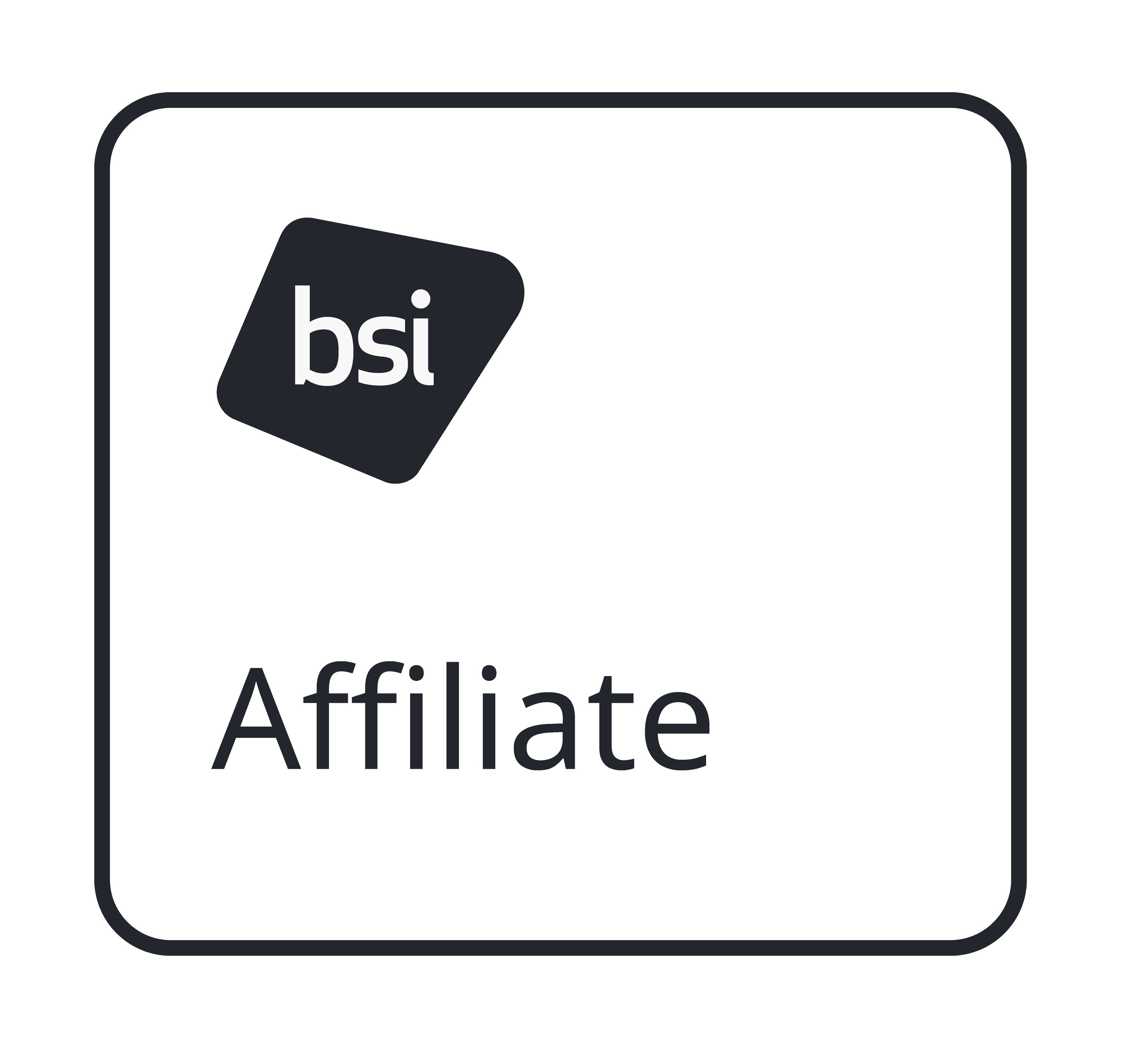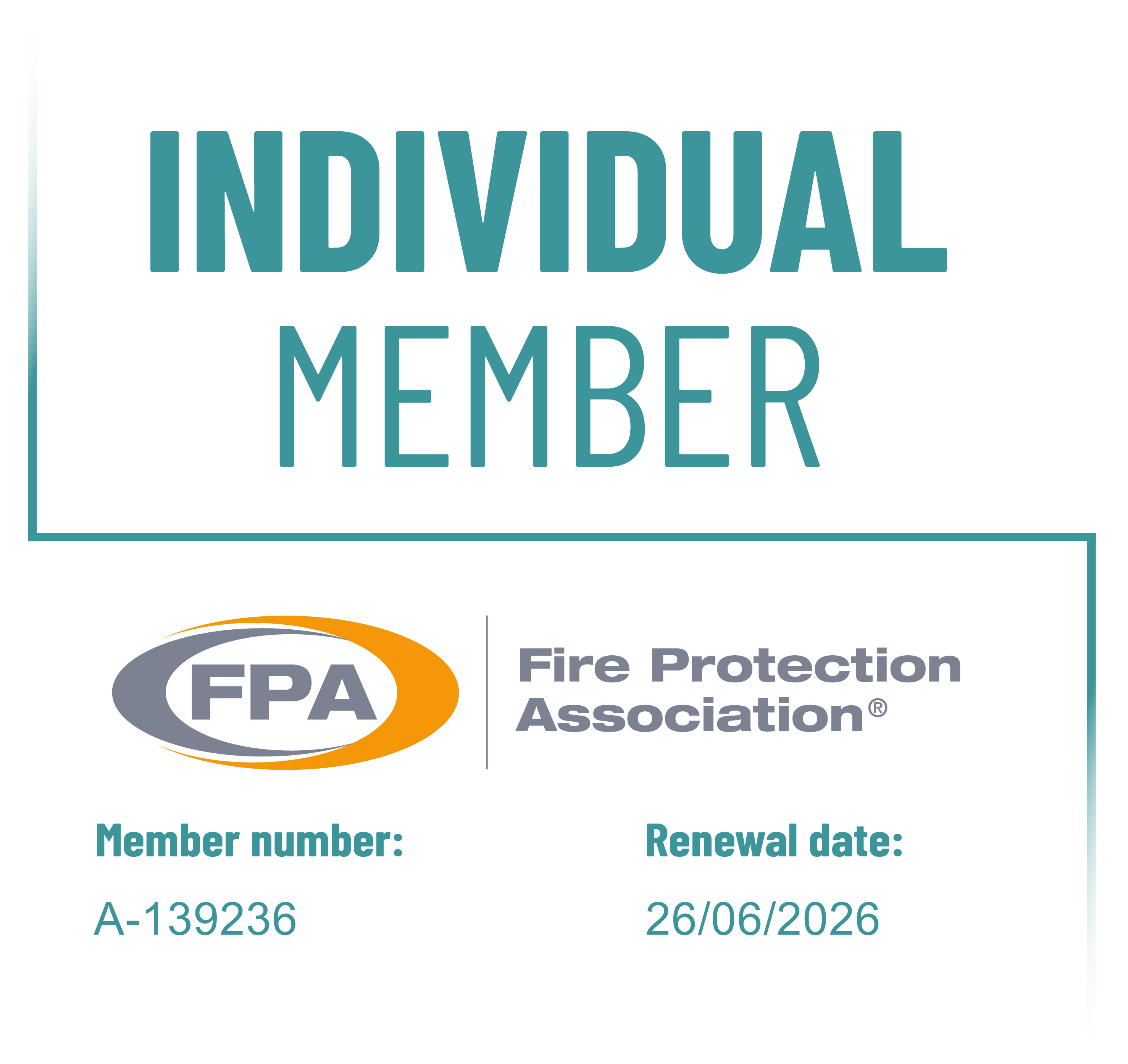
Ensure Compliance with the Fire Regulations
Online Quotation
Located Solihull, Birmingham Area.
Main areas covered include - Coventry, Stoke, Nottingham, Leicester, Stafford, Shrewsbury, Telford, Milton Keynes, Oxford, Luton, Uxbridge, Hemel Hempstead, Banbury. Gloucester, Wolverhampton, Worcester, Northampton, Derby, Hereford
See Genuine Valid Google Customer Reviews Below
Emergency Lighting
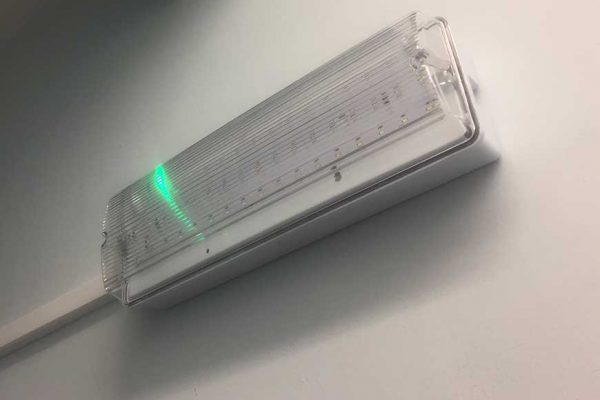
The primary purpose of emergency lighting is to illuminate escape routes but it also illuminates other safety equipment.The size and type of your premises and the risk to the occupants will determine the complexity of the emergency lighting required.
Borrowed lighting may be suitable in small premises where the light is from a dependable source, e.g. street lamps, and it will adequately illuminate escape routes. Where borrowed lighting is not suitable, then a number of torches,in strategic positions, can be considered.
Single ‘stand-alone’ escape lighting units may be sufficient in small premises and these can sometimes be combined with exit or directional signs. The level of general illumination should not be significantly reduced by the sign. In larger more complex premises a more comprehensive system of fixed automatic escape lighting is likely to be needed. This will be particularly true in premises with extensive basements or where there are significant numbers of staff or members of the public.
You will have identified the escape routes when carrying out your fire risk assessment and need to ensure that they are all adequately lit. If there are escape routes that are not permanently illuminated by normal lighting,such as external stairs, then a switch, clearly marked ‘Escape lighting’, or some other means of switching on the lighting should be provided at the entry to that area/stairs.
Where to place Emergency Lighting
An emergency escape lighting system should normally cover the following:
• each exit door;
• escape routes;
• intersections of corridors;
• outside each final exit and on external escape routes;
• emergency escape signs;• stairways so that each flight receives adequate light;
• changes in floor level;
• windowless rooms and toilet accommodation exceeding 8m2
• firefighting equipment;
• fire alarm call points;
• equipment that would need to be shut down in an emergency;
• lifts; and
• areas in premises greater than 60m2
It is not necessary to provide individual lights (luminaires) for each item above, but there should be a sufficient overall level of light to allow them to be visible and usable.
Emergency escape lighting can be both ‘maintained’, i.e. on all the time, or ‘non maintained’ which only operates when the normal lighting fails. Systems or individual lighting units (luminaires) are designed to operate for durations of between one and three hours. In practice, the three-hour design is the most popular and can help with maintaining limited continued use of the premises during a power failure (other than in an emergency situation).
Emergency escape lighting (luminaires) can be stand-alone dedicated units or incorporated into normal light fittings.There are highly decorative versions of these for those areas that demand aesthetically pleasing fixtures. Power supplies can be rechargeable batteries integral to each unit, a central battery bank or an automatic start generator.
To complement emergency escape lighting,people, especially those unfamiliar with the premises, can be helped to identify exit routes by the use of way-guidance equipment. Way guidance systems usually comprise photoluminescent material, lines of LEDs, or strips of miniature incandescent lamps, forming a continuous marked escape route at lower level (Figure 55). These systems have proved particularly effective when people have to escape through smoke, and for partially-sighted people. They can be particularly useful in premises where they can provide marked routes on floors and in multi-storey premises they can direct people to escape routes which are seldom used.
If you decide that you need to install emergency escape lighting or to modify your existing system, any work should be carried out by a competent person in accordance with the appropriate standards. Further guidance is given in BS 5266-1-2016
Maintenance for Emergency Lighting
All emergency lighting systems should be regularly tested and properly maintained to an appropriate standard. Most existing systems will need to be manually tested. However,some modern systems have self-testing facilities that reduce routine checks to a minimum.
Depending on your type of installation you should be able to carry out most of the routine tests yourself. The test method will vary. If you are not sure how to carry out these tests you should contact your supplier or other competent person.
Test facilities often take the form of a ‘fishtail’ key inserted in a special switch either near the main fuse board or adjacent to relevant light switches.Typically, testing would include:
• a daily visual check of any central controls;
• a monthly function test by operating the test facility for a period sufficient to ensure that each emergency lamp illuminates; and
• an annual full discharge test.
Particular care needs to be taken following a full discharge test. Batteries typically take 24 hours to re-charge and the premises should not be re-occupied until the emergency lighting system is fully functioning unless alternative arrangements have been made. Records should be kept for all tests and maintenance.


